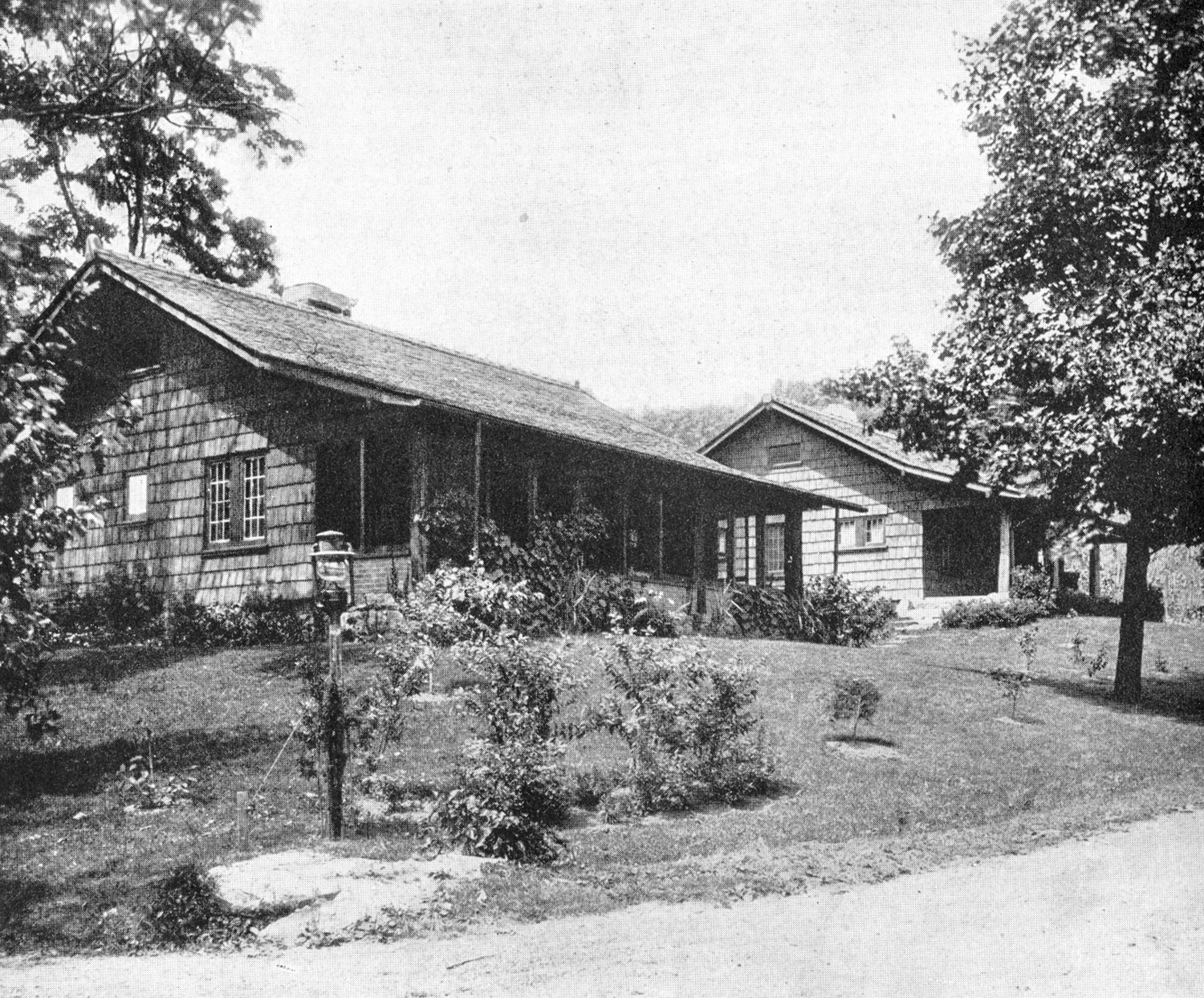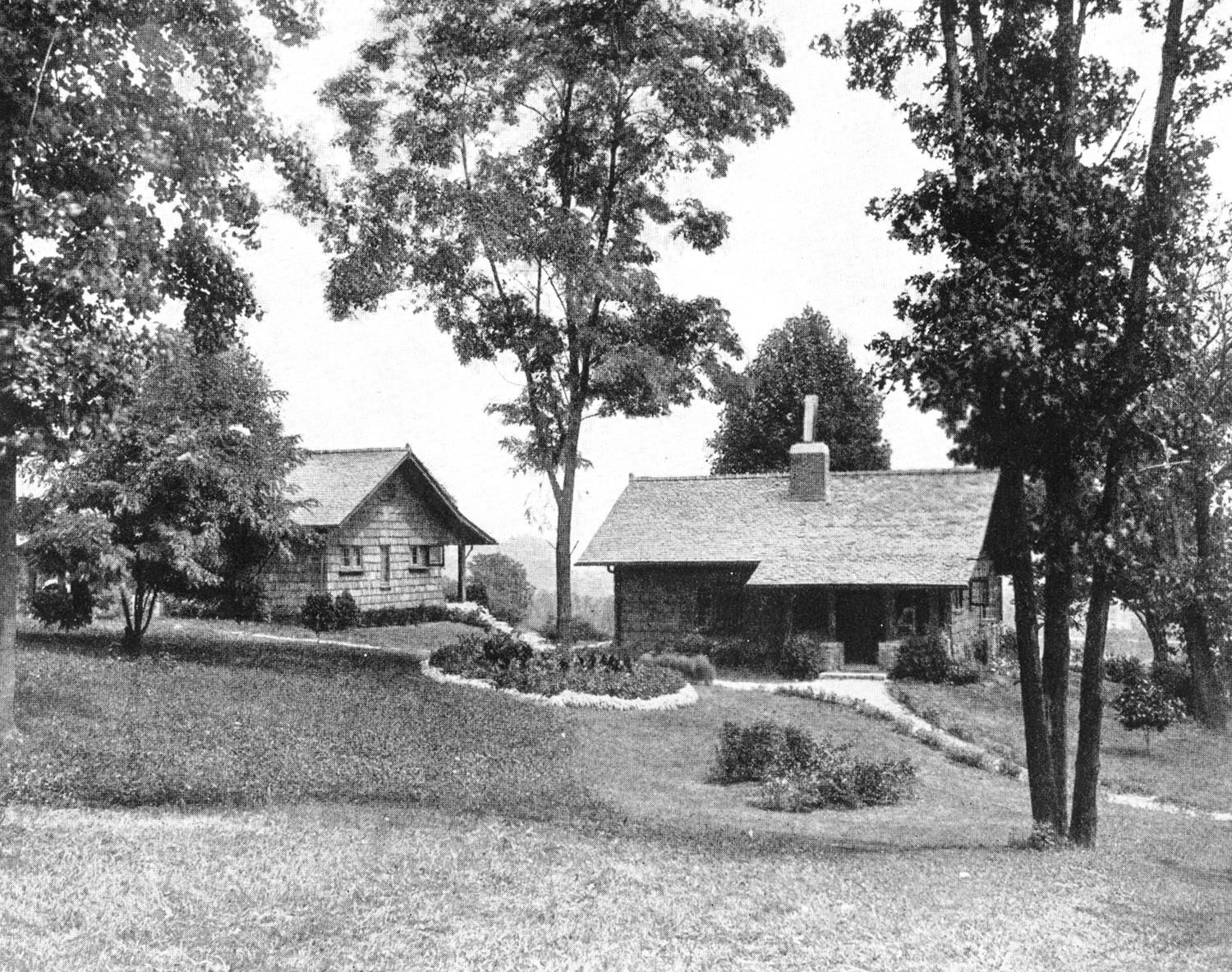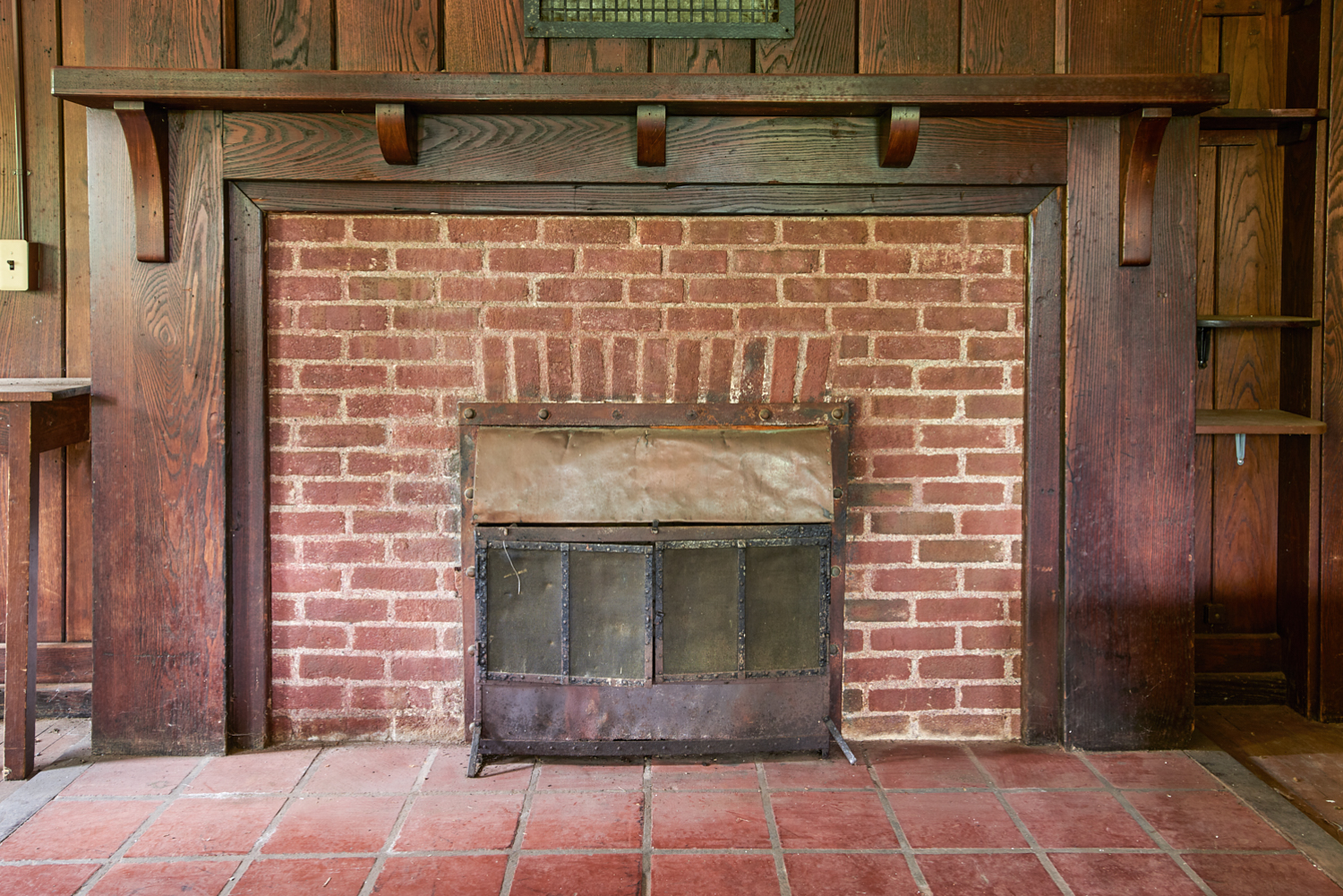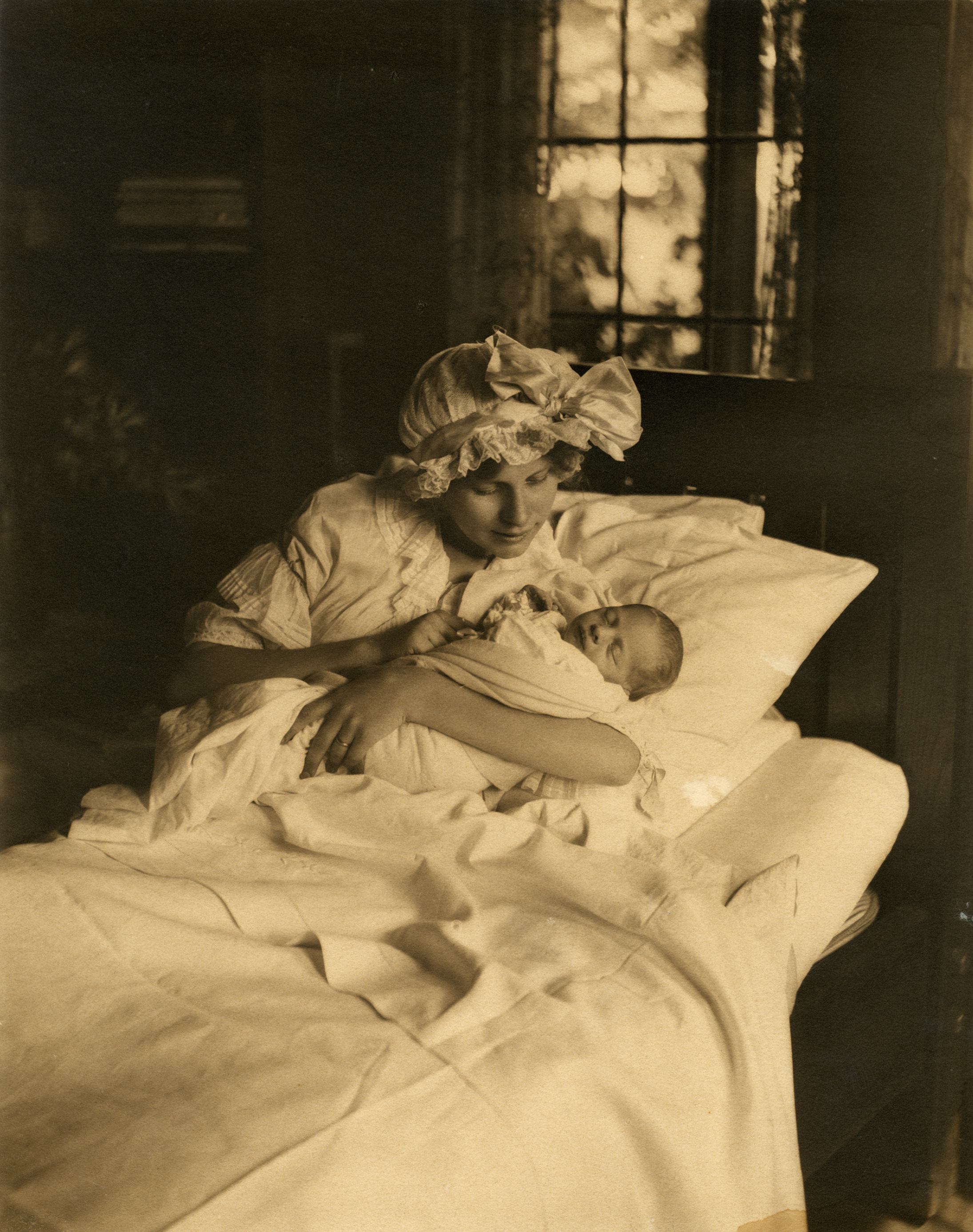The Twin Cottages

The North Cottage (at right) has no brick infill between the posts as shown in this photograph from The Craftsman in 1912. Note also that there appears to be no driveway between the cottages, as the vehicles were likely parked in garages (not visible) to the right of the North Cottage. The small tree at the right is a tulip poplar that still stands today.
Known today as the North and South Cottages for ease of identification, Stickley referred to these buildings as the "Twin Cottages." Completed in 1910, these were the first structures he designed and built on the property and were used as family living space until the completion of the Log House in late 1911. They were not, as sometimes imagined, the only structures in a vast landscape of farmland, as the Elmer Farmhouse was standing, and there were likely other buildings associated with the farms he purchased to assemble the property.
The "twin" cottages were precisely that: the plan of the one mirrored that of the other in almost perfect fidelity. Each featured two bedrooms, one bathroom, a large living room, and a smaller kitchen. At the front and back were porches, the front extending across the breadth of the building and the rear a smaller, simpler porch off of the kitchen. The bedrooms were aligned facing each other, and this meant they were placed farthest from the driveway and service road that passed alongside the cottages. Curiously, although Stickley published plans for bungalows at Craftsman Farms in his magazine as early as November 1908, the cottages do not conform to these plans.

The rear of the cottages as illustrated in The Craftsman in October 1913. Unlike photographs which appeared in the magazine a year earlier, the landscaping around the cottages and the pathways are much more finished. According to the caption, Stickley's first grandchild was born to his daughter Barbara, in "the one up the pathway," which we presume is the cottage on the right (although they both have connecting pathways).
There are subtle details within the execution of the cottages that distinguish them from one another and create a sense of heirarchy amongst them. The treatment of the fireplaces is the most obvious distinguishing feature, with the fanciest being reserved for the White Cottage, a large but plain copper hood placed in the North Cottage, and a smaller copper hood in the South Cottage that has a firescreen similar to that made for the White Cottage. In addition, by no later than 1912, the front porch of the South Cottage had a low course of brick infill between the posts, wheras the one on the North Cottage remained open. It is not clear at this point whether both of the porches were enclosed during Stickley's time or whether this was a later intervention by the Farny family.

Although smaller than the one in the North Cottage, the fireplace in the South Cottage (above) has a finely made firescreen similar to the one found in the White Cottage. It is details like this, combined with the brick infill between the posts and that it became the home of Stickley's eldest daughter Barbara and her husband Ben Wiles that allows us to see the hierarchy between the twin cottages with the South cottage being more finely appointed than the North Cottage.
In spite of the numerous photographs of the exteriors that appeared in The Craftsman we know very little about who lived where in the period prior to the completion of the Log House and what life was like for them. These were small cottages with very modest bedrooms by today's standards and no closets. How then do we think about Stickley, his wife Eda, five daughters, and one son fitting onto the property? We believe, based on period texts and the substantial differences between the Twin Cottages and the White Cottage, that Stickley and his wife lived in the White Cottage, which meant that either the six children occupied the four bedrooms in the cottages (which would have been a tight fit), or that one of the bedrooms in the White Cottage was occupied by one of the children until the Log House was completed.

Barbara Wiles with her daughter Barbara, probably in the South Cottage, from a photograph that descended in the family. There are hints of the elusive interior of the cottage visible in this photograph–like the patterned curtains, a post visible through the window, and a bookcase. The bed descended in another line of the family and is featured in this exhibition. Analysis of the details like the ones seen in this photograph will undoubtedly provide additional information about the cottage interiors, which have remained–for more than 110 years since they were built–a large hole in our knowledge of the property.
A question that remains unanswered is how the cottages were used once the Log House was completed in late 1911. We know, for instance, that Barbara and Ben Wiles lived in one of the Twin Cottages, but the occupation of the other cottages is less clear. Thinking through the Log House, we can account for two additional daughters who occupied the south bedroom, giving us the known accommodations for three of Stickley's daughters. That still leaves Gustav, Eda, young Gus, and two daughters in need of sleeping places. T. Gilbert Pearson, in his 1914 article, "The Birds on Craftsman Farms" speaks of the the small brook in Wood Thrush Glen lulling him to sleep, suggesting that at least one of the bedrooms in the Log House must have been a guest room. That reduces the sleeping quarters in the Log House to two bedrooms for the remaining five members of the family, which makes it increasingly unlikely that the entire family lived as a "unit" in the home. In short, we believe that the family was living not only in the Log House, but in the cottages too as they had since moving to the property in 1911.