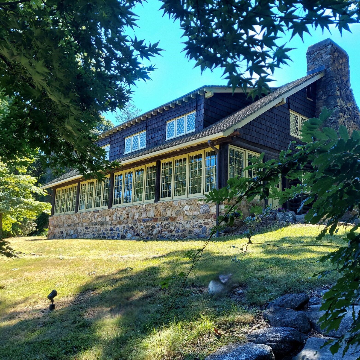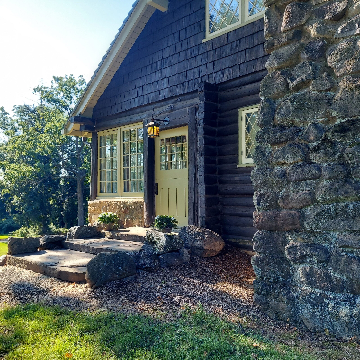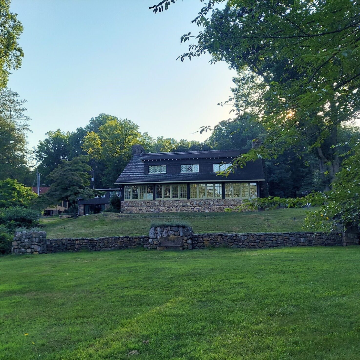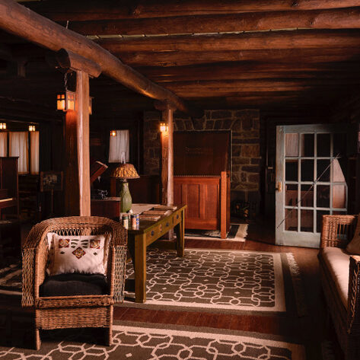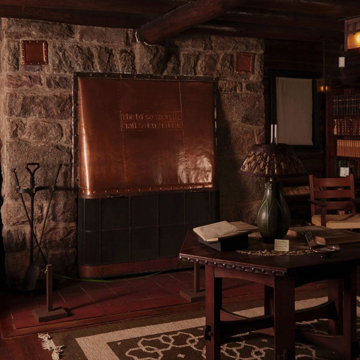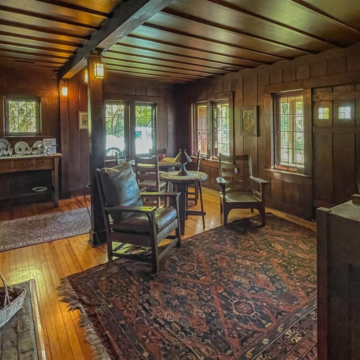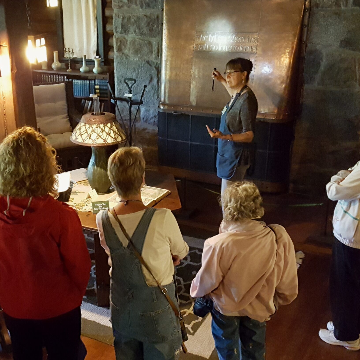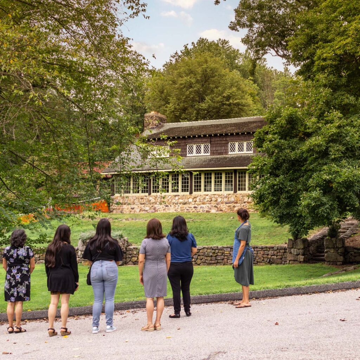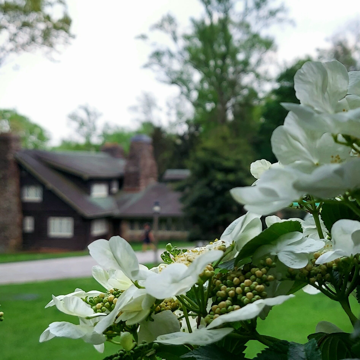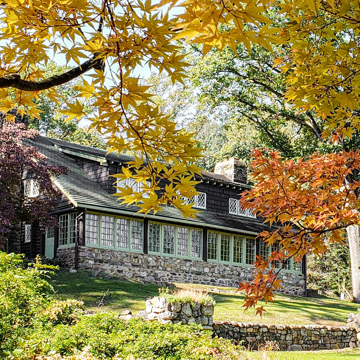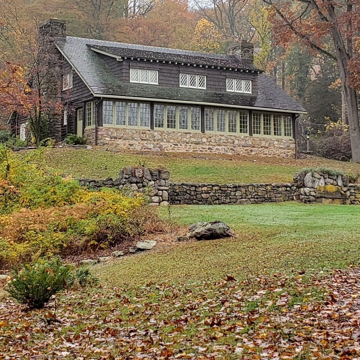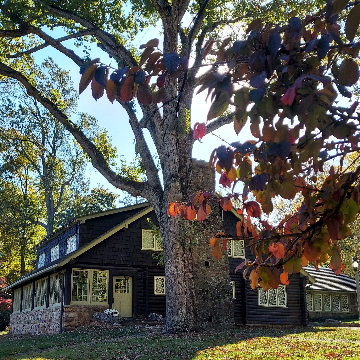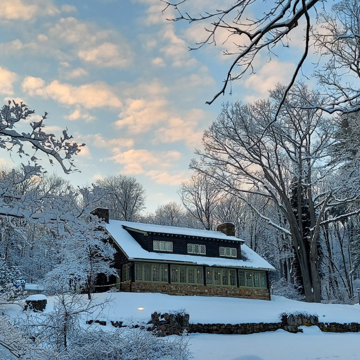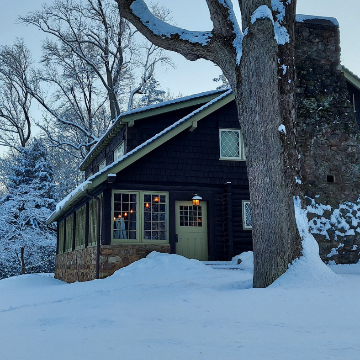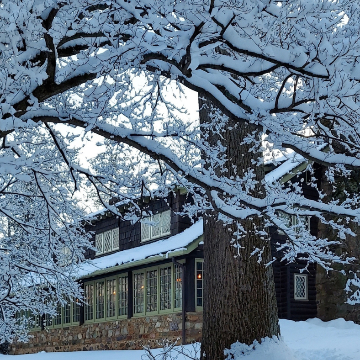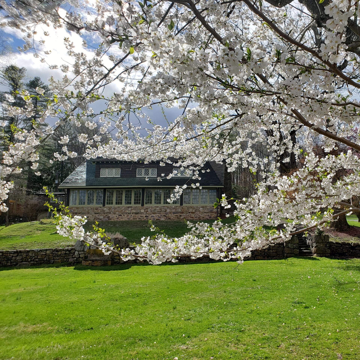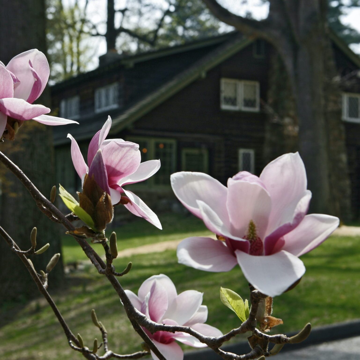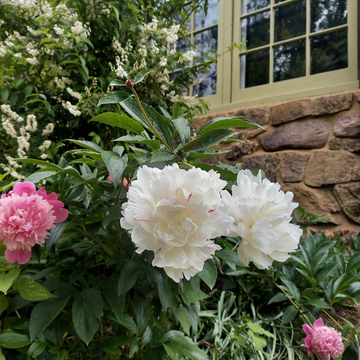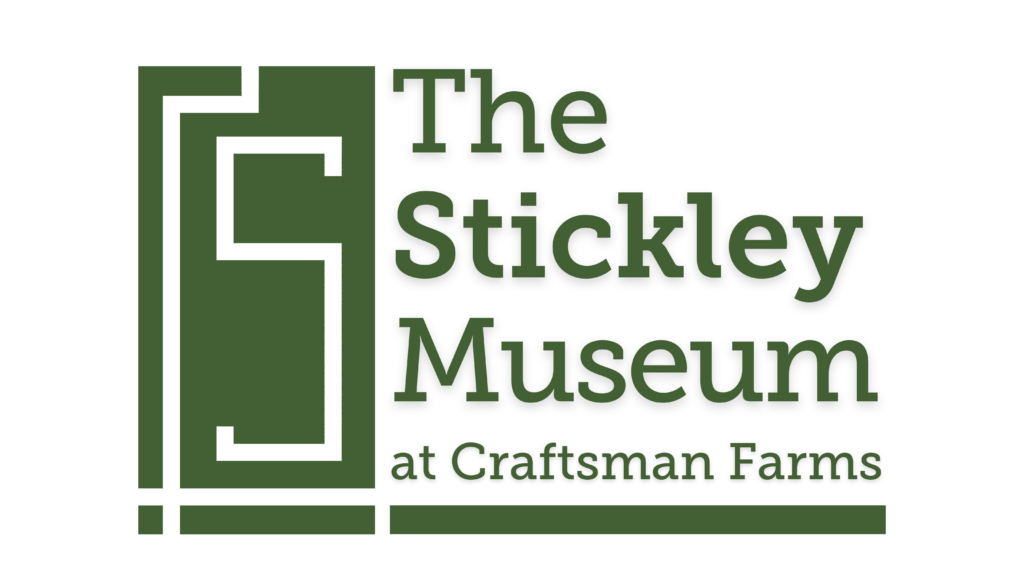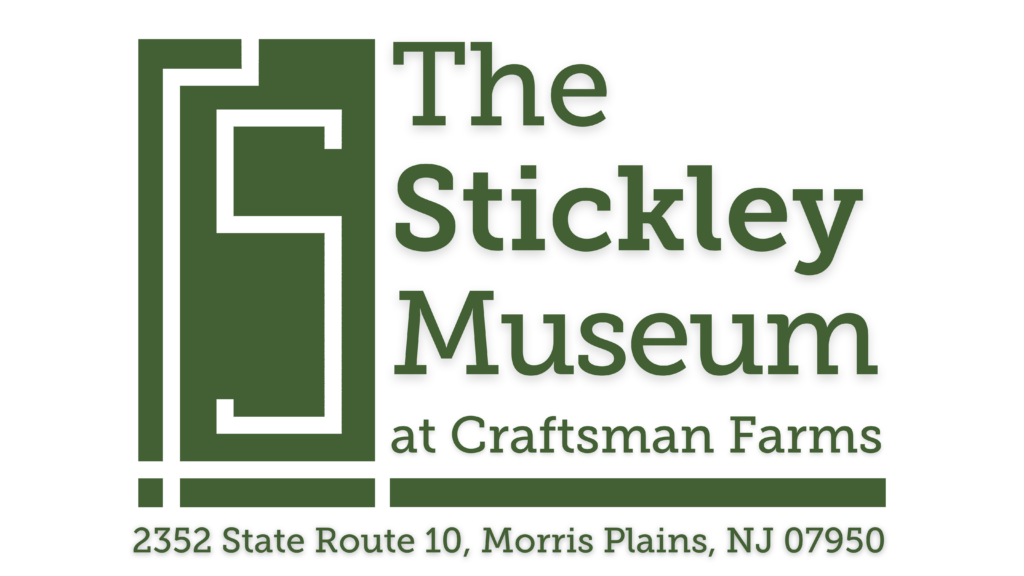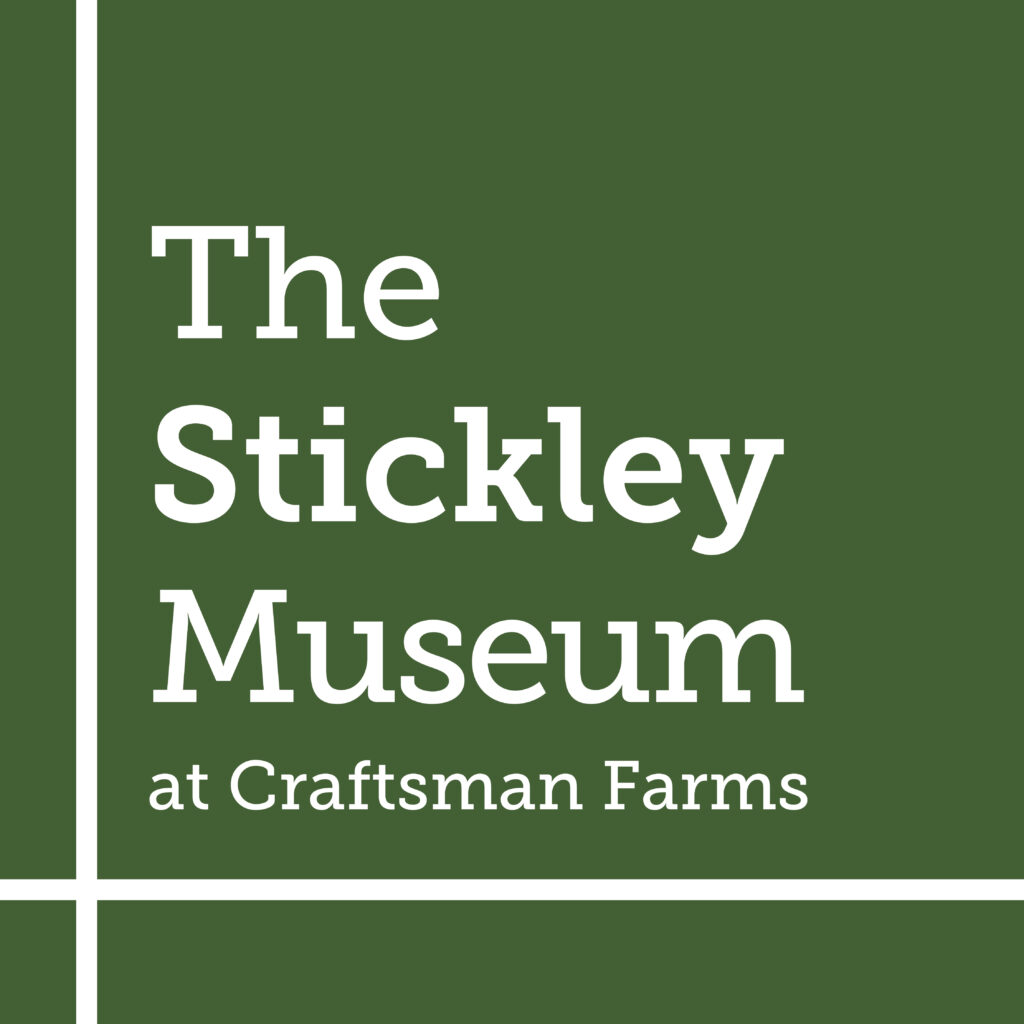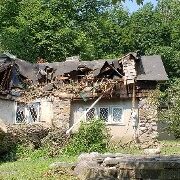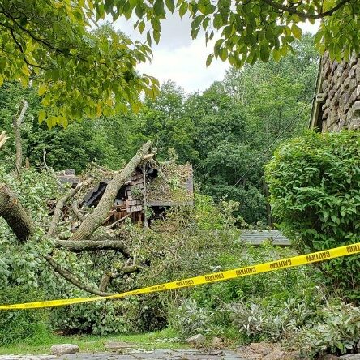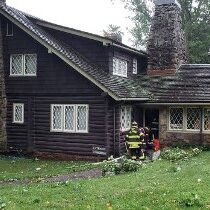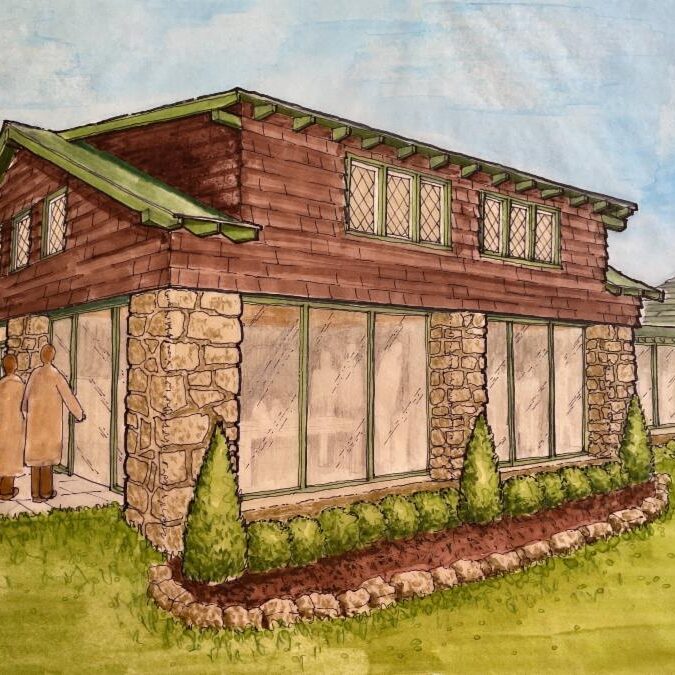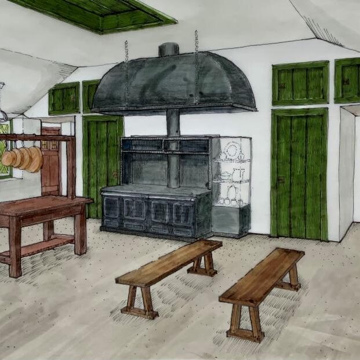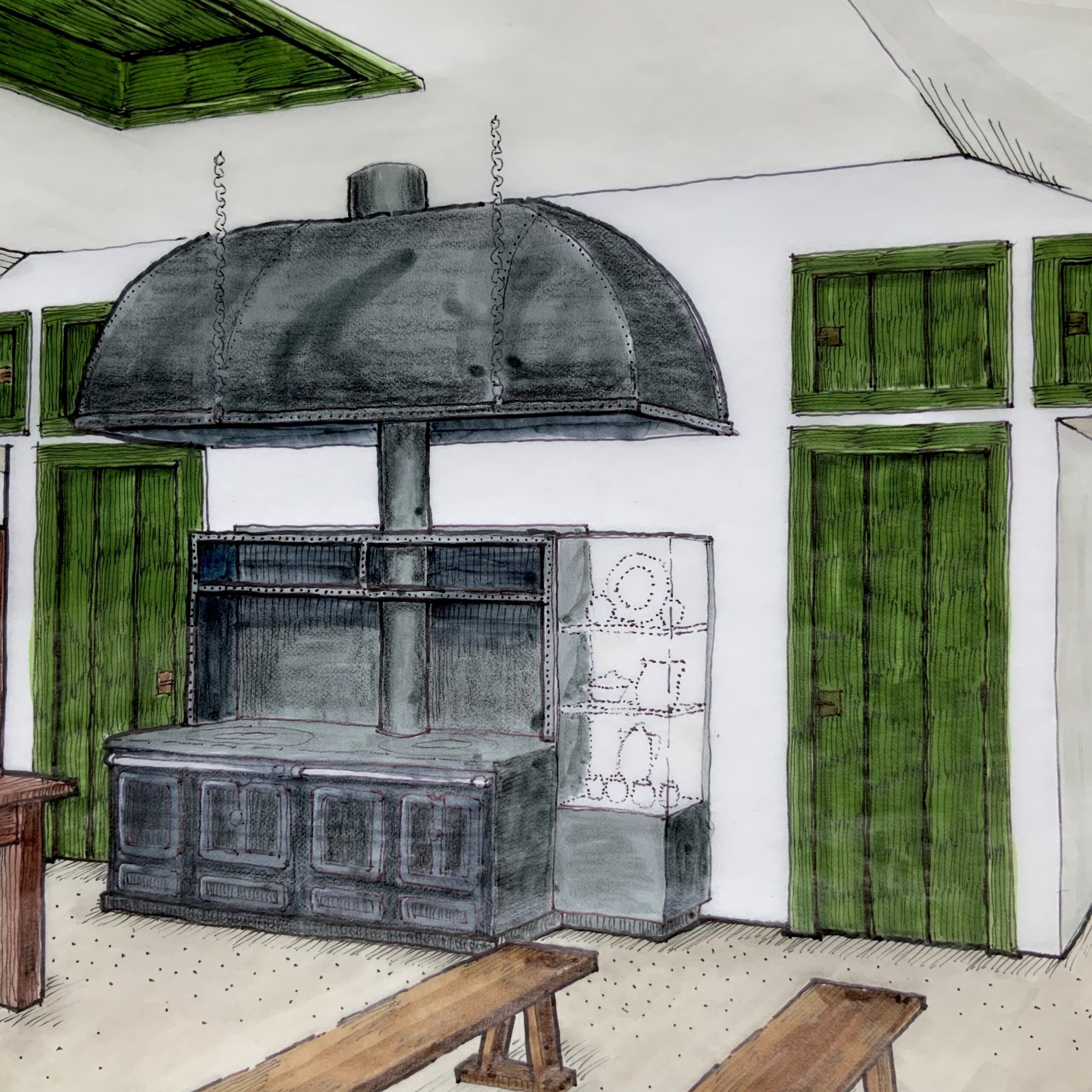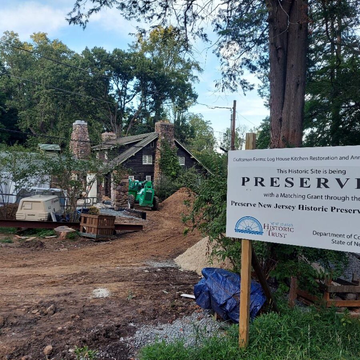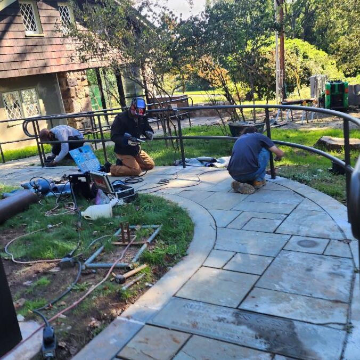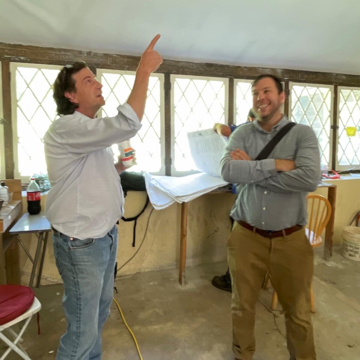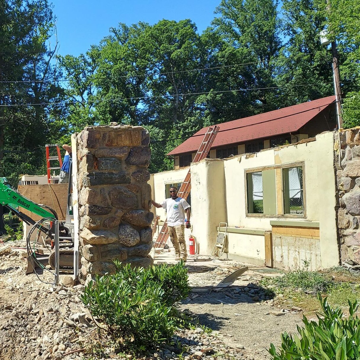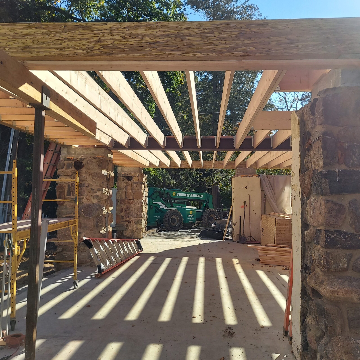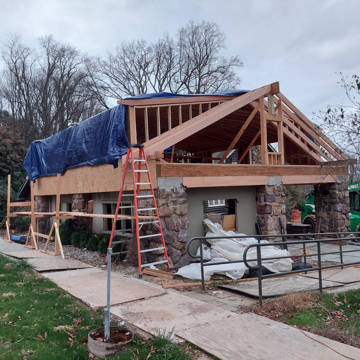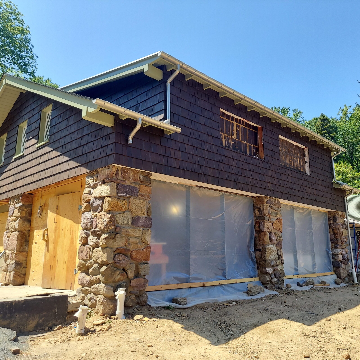Welcome to the Stickley Museum at Craftsman Farms Press Room!
Designed for our colleagues in the media, this page provides instant access to images, logos, and press releases.
Quick Facts
Leadership
Executive Director, Vonda K. Givens
Mission
The Stickley Museum at Craftsman Farms’ mission is to develop, demonstrate, and deepen connections between history, design, lifestyle, and the natural environment, through the preservation of Craftsman Farms and the presentation of the ideals of Gustav Stickley and the Arts and Crafts movement in America.
History
The Stickley Museum at Craftsman Farms (SMCF), built by Gustav Stickley between 1908 and 1917, stands as the most complete expression of his “Craftsman” style. After Gustav Stickley sold Craftsman Farms in 1917, it remained in private ownership until 1989. That year, in partnership with the property owner, the Township of Parsippany-Troy Hills rescued Craftsman Farms from potential private development. Now in its 35th year, the Museum continues to serve the neighboring community, history and heritage tourists, as well as design, craft, and architecture enthusiasts from across the United States and abroad.
Building
The Log House stands as a magnificent testament to its origins as Craftsman Farms' clubhouse, later becoming the cherished home of the Stickley family. This two-level structure not only preserves its historical significance but also showcases a remarkable collection of original furnishings and rare, invaluable objects from the museum's extensive archives.
Location
Craftsman Farms is located at 2352 State Route 10, Morris Plains, New Jersey 07950. The entrance is located on Route 10 West at Manor Lane, about 3 miles west of I-287 in Parsippany-Troy Hills, New Jersey.
Museum Photos
Museum Logos
Quick Facts
The museum will fully re-open this fall. In 2020, the pandemic and a damaging tropical storm forced a lengthy closure, and construction to rebuild faced repeated delays. Finally, a grand re-opening is in sight, and a new era, as the museum celebrates its 35th anniversary. Click below for the full grand re-opening press release and corresponding images.
